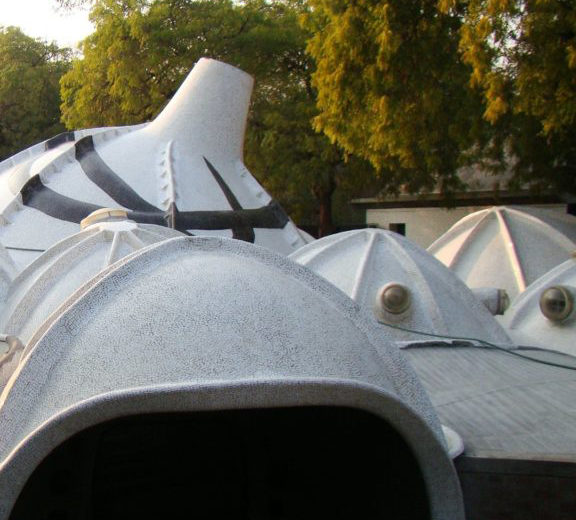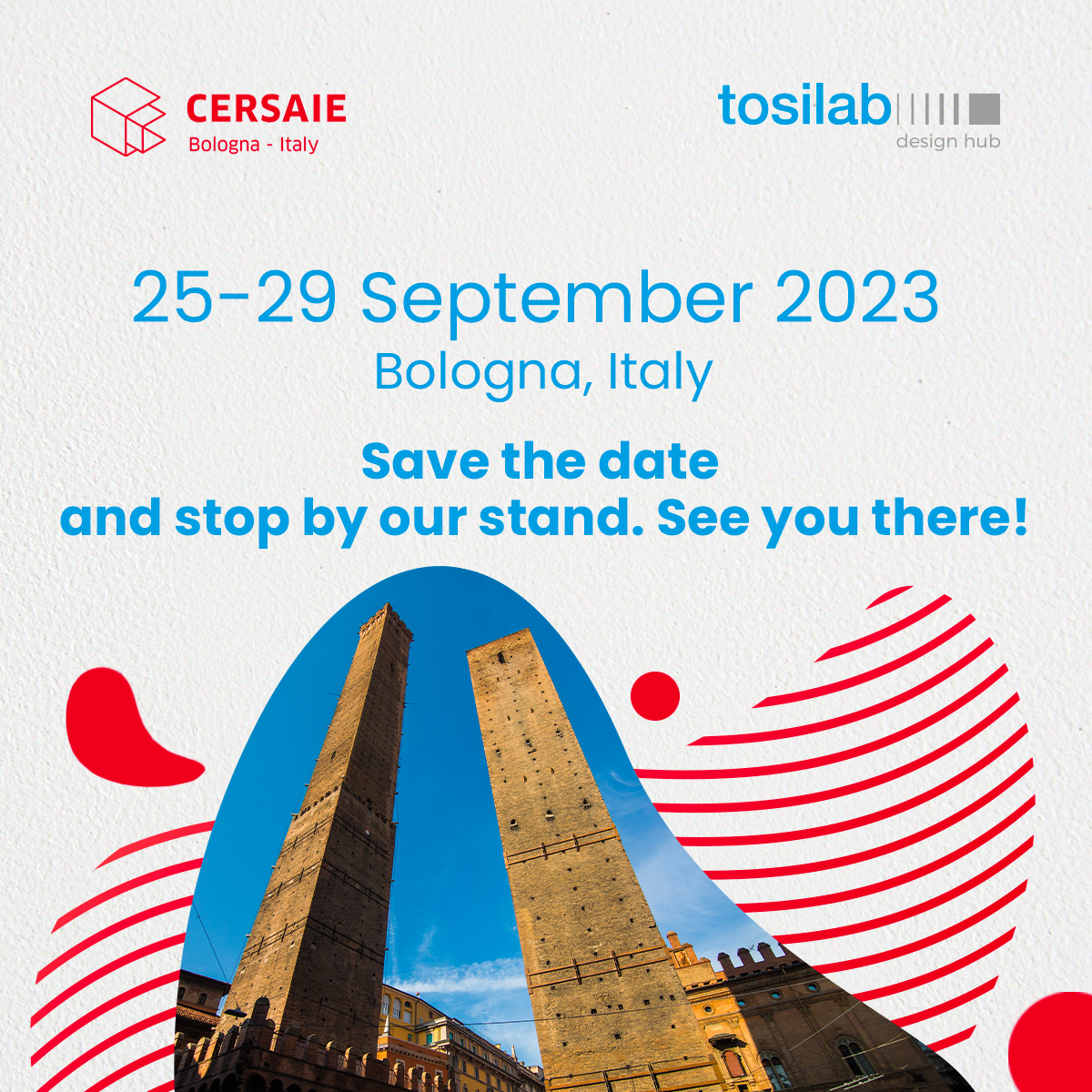2018 Pritzker Prize goes to Balkrishna Doshi, Indian architect of the Le Corbusier school
The 2018 Pritzker Prize has been awarded to Balkrishna Doshi, the first Indian architect to receive this highly prestigious accolade in the world of architecture.
The nomination of Balkrishna Doshi, who will officially receive the award on 16 May 2018 in the splendid setting of the Aga Khan Museum in Toronto, proved to be unexpected and comes in what will be a particularly important edition for the Pritzker Prize – the fortieth. In “contention” with Doshi for the 2018 Pritzker Prize were, among others, his compatriot Bijoy Jain, Steven Holl, Diébedo Francis Kéré (architect of the Serpentine Pavilion 2017), the young Bjarke Ingels, as well as David Chipperfield, recognised by many as a starchitect who, up to now, has never managed to win this prize.
For the third consecutive year, the choice for the award has surprised everyone: in 2017, the Catalan firm RCR Arquitects unexpectedly triumphed, while in 2016, the prize went to Alejandro Aravena, one of the youngest architects to be honoured with this accolade.
Architecture that is “serious and never flashy”: the reasons given by the Pritzker jury
Doshi, born in 1927, wins the Pritzker Prize at the venerable age of 90 years, after a very long career in which he has guided the reconstruction of his country – India – since his youth, defining its architectural identity.
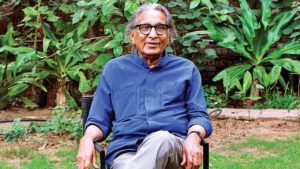
The jury, chaired by Glenn Murcutt (Pritzker 2002), with Stephen Breyer, André Corrêa do Lago, Lord Palumbo, Richard Rogers (Pritzker 2007), Wang Shu (Pritzker 2012), Benedetta Tagliabue, Ratan N. Tata and, from this year, Kazuyo Sejima (Pritzker 2010), gave the following reasons for its choice:
- “Indian architect Balkrishna Doshi has continually exhibited the objectives of the Pritzker Architecture Prize to the highest degree. He has been practising the art of architecture, demonstrating substantial contributions to humanity, for over 60 years. By granting him the award this year, the Pritzker Prize jury recognises;
- His exceptional architecture as reflected in over a hundred buildings he has realised;
- His commitment and his dedication to his country and the communities he has served;
- His influence as a teacher;
- The outstanding example he has set for professionals and students around the world throughout his long career;
Doshi has worked with two masters of the 20th century: Le Corbusier and Louis Kahn. Without doubt, Doshi’s early works were influenced by these architects, as can be seen in the robust forms of concrete he employed. However, Doshi took the language of his buildings beyond these early models. With an understanding and appreciation of the deep traditions of India’s architecture, he united prefabrication and local craft and developed a vocabulary in harmony with the history, culture, local traditions and the changing times of his home country India.
Over the years, Balkrishna Doshi has always created an architecture that is serious, never flashy or a follower of trends. With a deep sense of responsibility and a desire to contribute to his country and its people through high-quality, authentic architecture, he has created projects for public administrations and utilities, educational and cultural institutions, and residences for private clients. (…)
Balkrishna Doshi demonstrates that all good architecture and urban planning must not only unite purpose and structure but must take into account climate, location, technique and craft, along with a deep understanding and appreciation of the context in the broadest sense. Projects must go beyond the functional to connect with the human spirit through poetic and philosophical underpinnings.
For his numerous contributions as an architect, urban planner, teacher, and his steadfast example of integrity and tireless contributions to India and world, the Pritzker Architecture Prize Jury awarded Balkrishna Doshi as the 2018 Laureate.”
Balkrishna Doshi, profile
Balkrishna Doshi was born in 1927, in Pune, India’s fourth largest industrial city, about 150 km south-east of Mumbai. He studied at the Sir J.J. School of Architecture Bombay – regarded as one of the best schools of architecture in the Indian subcontinent – before moving to Europe, London at first and then Paris, where he worked for several years alongside Le Corbusier, who was a fundamental figure and mentor for Doshi during his entire career as an architect.
He returned to India in 1954, where he opened his own architectural firm and supervised the creation of various buildings in different parts of the country. His ten-year collaboration with Louis Kahn, the American architect of Jewish origins, was also important.
Balkrishna Doshi works and buildings realised
As mentioned above, Doshi is considered a pioneer of low-cost residential complexes, characterised by various types of construction that combine aesthetics, the concept of communal living and functionality.
Here are some buildings that best represent his work
Institute of Indology di Ahmedabad (1962)
The Institute of Indology in Ahmedabad was one of Doshi’s first projects (1962). The influence of Le Corbusieur can be clearly seen, as well as strong “brutalist” analogies with projects built in the same historical period in Europe, Latin America and Africa.
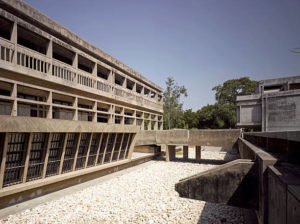
Life Insurance Corporation Housing di Ahmedabad (1973)
This is one of the works Doshi cared about most: in the early 1970s, the architect designed a housing complex that could be occupied by the same family for several generations. The project included a series of terraces at the top of the buildings which, when necessary, could be converted into new residential units. Each house could be extended by the family to create new adjacent dwellings, in order to preserve family unity.
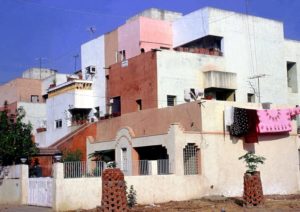
Indian Institute of Management di Bangalore
The Indian Institute of Management in Bangalore is a public Business School of national importance located in the Indian state of Karnataka. Founded in 1973, it was the third IIM to be established, after IIM Calcutta and IIM Ahmedabad.
Doshi designed the campus, known for its unique all-stone architecture and lush landscaped surroundings, and the “Academic Blocks”, which contain lecture halls, offices, recreational spaces and were recently extended to meet the increase in students.
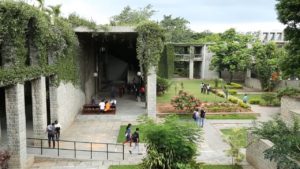
Aranya Low Cost Housing di Indore (1989)
1989 saw the completion of the Aranya Low Cost Housing complex in Indore, for which Doshi received the prestigious Aga Khan Award for Architecture (AKAA) in 1993. The complex is a series of residences housing 80,000 people through a system of houses, courtyards and a labyrinth of internal pathways. The community that lives in the Aranya Low Cost Housing complex in Indore is composed of over 6,500 residences, divided into six sectors, each offering a range of housing options, some of modest proportions (one-room units) and others that are larger and more spacious.
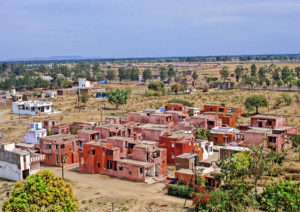
Amdavad ni Gufa (1995)
Amdavad ni Gufa is an underground art gallery in Ahmedabad, India, which exhibits works by the Indian artist Maqbool Fida Husain. The gallery represents a unique juxtaposition of architecture and art. The cave-like underground structure has a roof made of multiple interconnected domes, covered with a mosaic of tiles. On the inside, irregular tree-like columns support the domes.
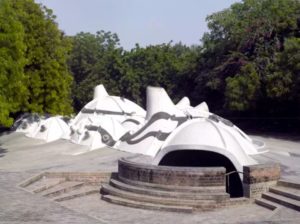
Centre for Environmental Planning and Technology di Ahmedabad (1966-2012)
A truly unique structure set within an enormous landscaped area. Designed to allow for a variety of student activities, Doshi’s work includes spaces for study, relaxation and sport. The most characteristic part of the structure is the open space on the ground floor, while the upper floors consist of double-height study spaces, with windows facing north to protect them from the harsh sunlight from the east.
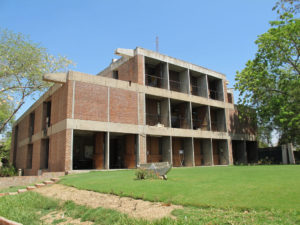
“Every object around us, and nature itself—lights, sky, water and storm—everything is in a symphony,” explains Doshi. “And this symphony is what architecture is all about. My work is the story of my life, continuously evolving, changing and searching… searching to take away the role of architecture, and look only at life.”
Here is the video of the announcement released by Pritzker
What is the Pritzker Prize?
The Pritzker Architecture Prize is awarded each year to honour a living architect whose built work demonstrates a combination of those qualities of talent, vision, and commitment, which has produced consistent and significant contributions to humanity and the built environment through the art of architecture.
The international prize -awarded each year to a living architect for significant achievement- was established by the Pritzker family of Chicago through their Hyatt Foundation in 1979. It is granted annually and is often referred to as “architecture’s Nobel” and “the profession’s highest honour”.
The award consists of $100,000 (US) and a bronze medallion. The award is conferred on the laureate at a ceremony held at an architecturally significant site throughout the world.
The very first winner of the Pritzker Prize was Philip Johnson, in 1979. Zaha Hadid was the first and only woman to win the prize (2004). In 2010, the Pritzker Prize was awarded to the Japanese architect Ryue Nishizawa, the youngest prize winner to date. Italian winners include Aldo Rossi (1990) and Renzo Piano (1998).
The 2018 Pritzker Prize is quite unprecedented, confirming the fact that modern architecture must take into account not only the functionality of a project, but also connect with the human spirit through poetic and philosophical underpinnings, as Doshi has shown throughout his career.
Continue following us to not miss other news from the world of architecture, design and much more. See all the latest articles in our Talking About section and follow us on all our social media pages! We are on Facebook, Instagram, LinkedIn, Pinterest e YouTube!
- 0 Comment
