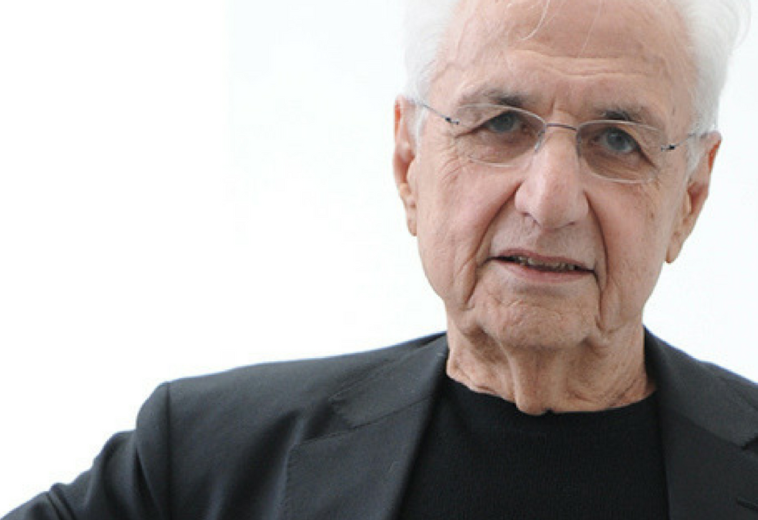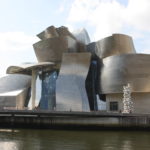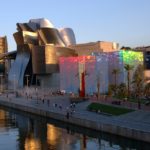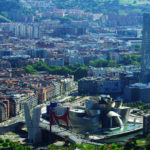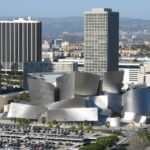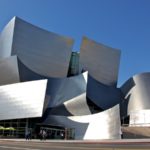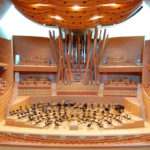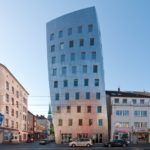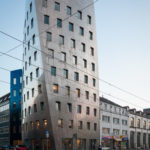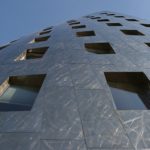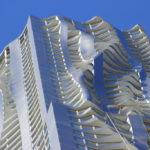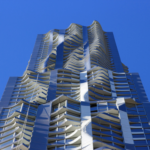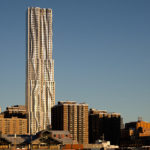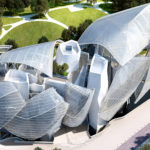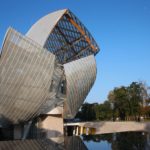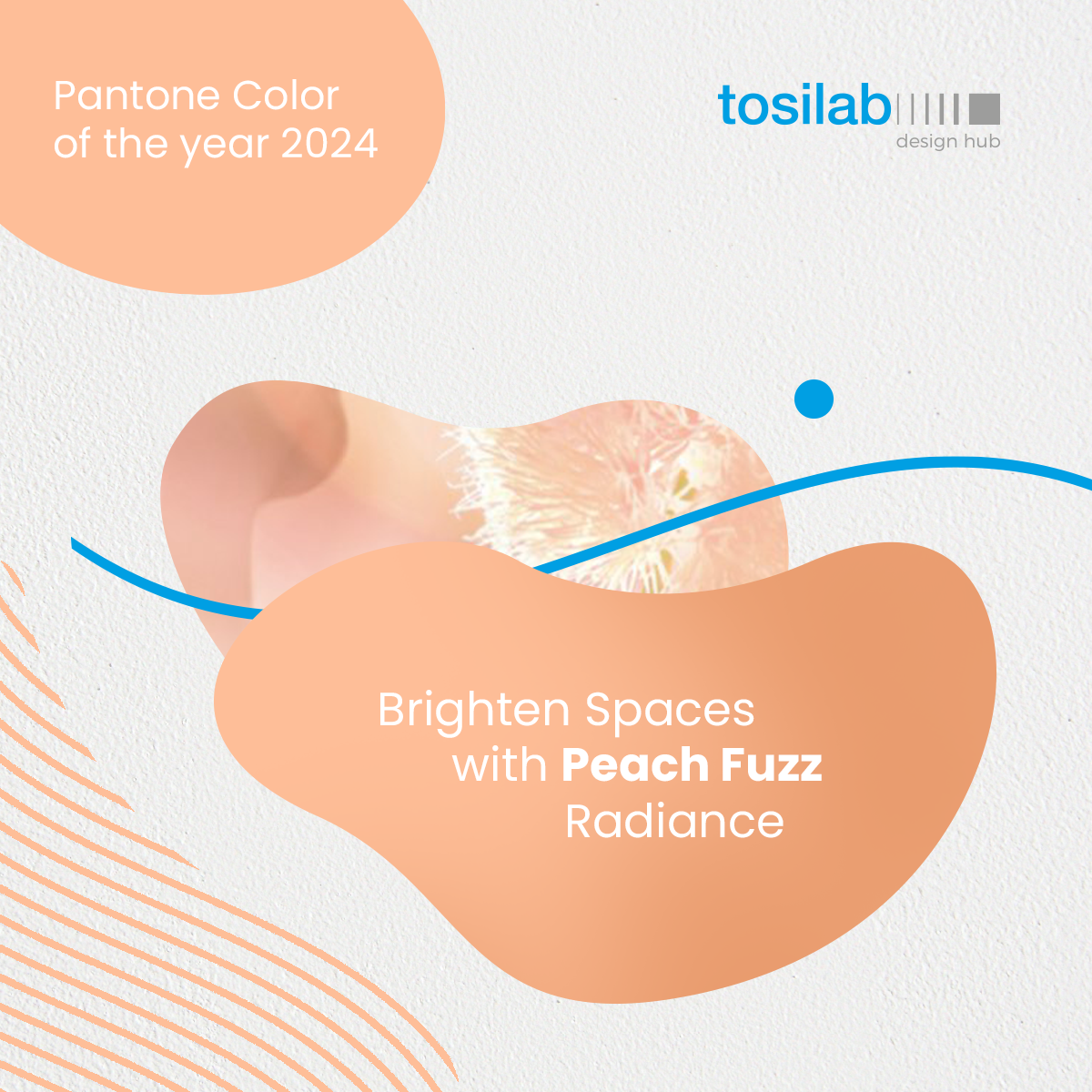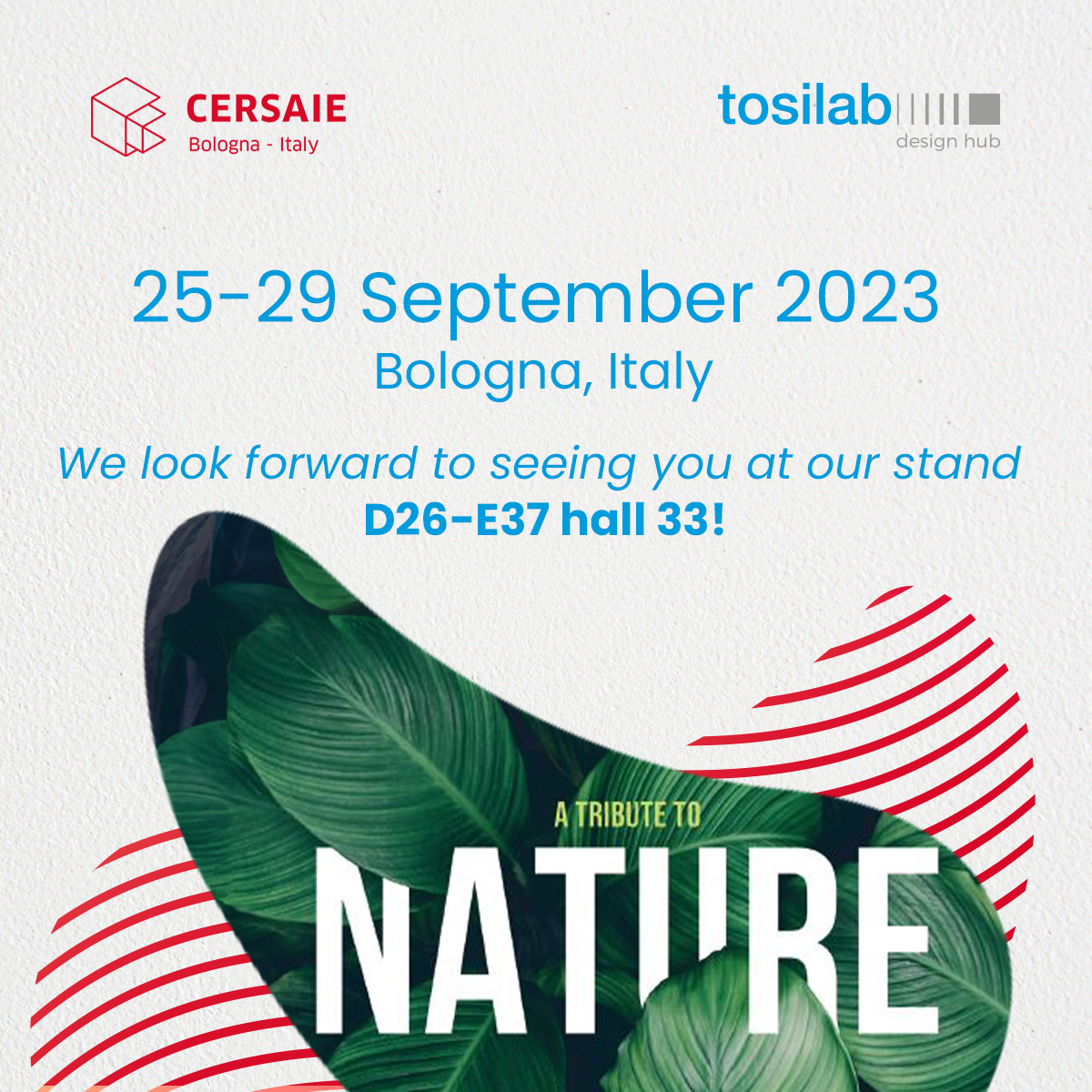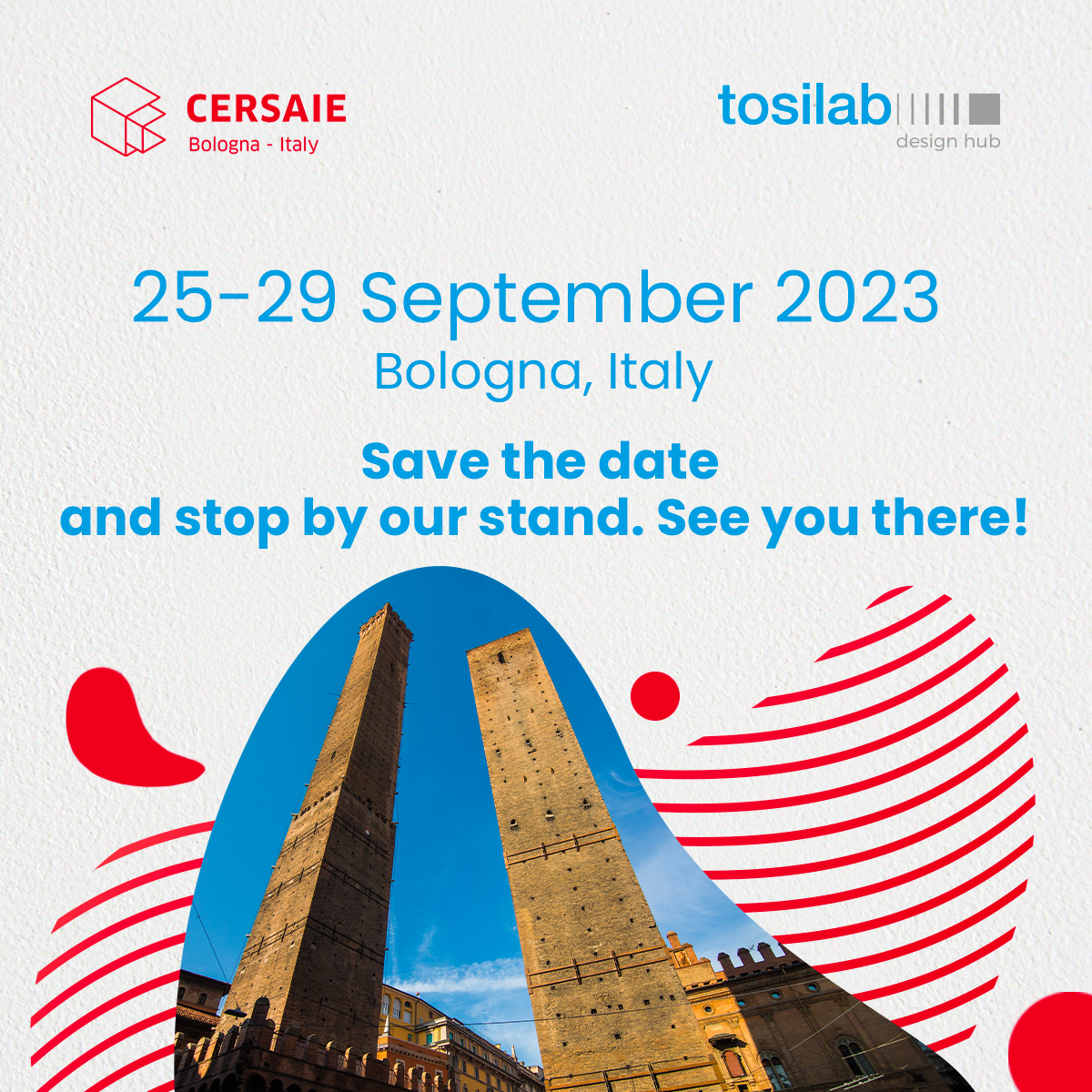Frank Gehry: architecture and well-being
“Being optimistic, believing in the future“. Frank Gehry can certainly be considered the starchitect of positivity and optimism, a theme that after a careful trendwatching analysis, we chose for our stand at Cersaie 2017. The soft, harmonious and “dancing” shapes of his architectural creations can only make us think of a genius who draws inspiration from everything that is positive, optimistic and reminds us of wellness.
We have already addressed the theme of starchitects in the article “Trendwatching through the archistars“, which tells the story of 5 architects through their works and their style. In this article we will discuss Frank Gehry, the multiple award-winning architect and creator of numerous architectural masterpieces.
Who is Frank Gehry?
Frank Gehry is a Canadian architect and one of the most influential architects in the field of international architecture, famous for his sculptural and organic style and founder of Deconstructivism. During a prize awarding in Oviedo (Spain) in 2014, Gehry stated in an interview that his goal is to “humanize buildings“, and so it is that, in fact, his creations take on truly particular shapes.
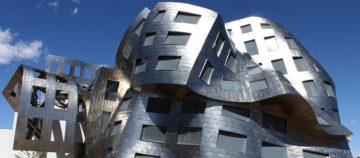
Of Jewish-Polish origin, Frank Owen Gehry (he changed his name only in 1954; he was originally named Ephraim Goldberg) was born in Toronto in 1929. In the second half of the ’40s he moved to Los Angeles, where he graduated in Architecture at the University of Southern California in 1954. He then specialized in urban planning at the Harvard Graduate School of Design in Massachusetts and began a series of collaborations with various famous American architects.
Frank Gehry’s European period and his first works: from the 1960s to the 1980s
Frank Gehry moved to Paris in 1961 and spent a year there. In this period, the Canadian starchitect worked at Andre Remondet’s studio, studying the works of Le Corbusier and Neumann; he was fascinated by the churches of the French Romantic era. He then returned to Los Angeles in 1962 to open the professional studio Frank O. Gehry and Associates.
Even though Gehry’s first works are associated with the modernist movement, in this first phase of his career the influence of American West Coast artists such as Ed Moses and Billy Al Bengston caused the Canadian starchitect to use raw materials as well, such as plywood, rough concrete and worn metal. He built houses and large private homes in California, the most significant of which is his villa in Santa Monica, built in 1978.
Gehry’s participation in the Biennale of Venice was very important; called there by Paolo Portoghesi, he worked on the “Strada Novissima” installation, the cornerstone of post-modern architecture.
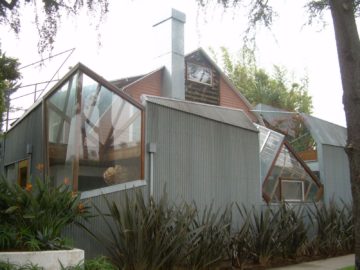
Villa di Frank Gehry, Santa Monica, Los Angeles
Frank Gehry’s works
Starting in the nineties, Gehry began to design the contemporary architectural works that have made him famous worldwide. Here are just a few:
The Guggenheim Museum
The Guggenheim in Bilbao led Frank Gehry to international fame. Its unusual, unconventional, new and harmonious shapes and the splendour conferred by the titanium coating gave Gehry the opportunity to gain the admiration of a large audience, and gave the museum itself a chance to become a main attraction for international tourism in the Basque province.
This building’s design was made possible thanks to the use of ultra-modern software for design and calculation. Just think, some of the programs he used are also used for the design of French military aircraft!
Today this building designed by Gehry is certainly considered one of the world’s masterpieces of contemporary architecture, and was part of a vast plan for the reorganization and revitalization of the Basque city, with the aim of adding new life to Bilbao’s economy and tourism through a new pole of tourist and cultural interest.
The Walt Disney Concert Hall
Located in the city of Los Angeles, more precisely on Bunker Hill, the Walt Disney Concert Hall was inaugurated in October of 2003. This building is for the Los Angeles Philharmonic Orchestra and is located within the so-called regular grid plan of Los Angeles; instead of placing the entrances at the main axes as usual, Gehry placed them at the building’s four corners. Each entrance has an entirely different form and function than the others: the north-west entrance leads to the Founders and Members Hall, the south-east entrance leads to the Cascada, the south-west entrance to the musicians’ garden and the north-east is the main entrance. This provides some intuition into Gehry’s architectural style, which features the combination of elements designed separately and “having a life of their own”, both functionally and statically.
Gehry Tower, Hanover (Germany)
The Gehry Tower is a 9-floor building designed for the city’s public transport company. It is located in the Steintor district at Goethestraße 13a in Hanover, Germany. The building is clad in stainless steel; it took 2 years to build and cost 8.5 million German marks.
Beekman Tower, New York (USA)
Beekman Tower is a skyscraper with an impressive 76 floors. This building is considered an architectural masterpiece, and anyone admiring the shapes that Gehry managed to create will agree. On first glance, in fact, this structure appears to be made of a soft material: it looks like it bends upwards towards the sky. Beekman Tower was built in Manhattan in New York at 8 Spruce Street, south of Plaza City Hall and the Brooklyn Bridge.
Thanks to its 76 floors, the tower designed by the Canadian starchitect is 265 meters tall and is the tallest residential skyscraper in Manhattan. The space is divided into 903 residential units, in addition to offices, public schools, medical surgeries, commercial areas and a car park of over 2000 square metres.
Louis Vuitton Foundation
The Louis Vuitton Foundation is located in Paris between the Bois de Boulogne and the Jardin d’Acclimatation, in the west of the Parisian capital. This is a true architectural work of art which has fascinated and continues to surprise all of its visitors. One of its most interesting aspects is the fact that people see very different things in this building: for some it looks like a large sail boat, for others an iceberg made of steel, and for others it seems to be a sea creature. What is certain is that the material used weighs an amazing 1,500 tonnes. It took 15 years to complete the building’s construction, which covers a total of 11,000 square metres and is composed of 3,600 panels of glass, steel and wood.
Frank Gehry is a key personality in the world of architecture and his works fully reflect the concept of positivity, optimism and an utter respect for the environment.
In the past he has stated that “an artist must be optimistic in order to serenely do his job”.
The list of starchitects that our trendwatchers constantly follow and observe is now enriched with Frank Gehry. Who we will discuss in the next articles? Which starchitect inspires you?
Comment on Facebook! Follow the official Tosilab page as well as on LinkedIn, Instagram and Pinterest!
- 0 Comment
