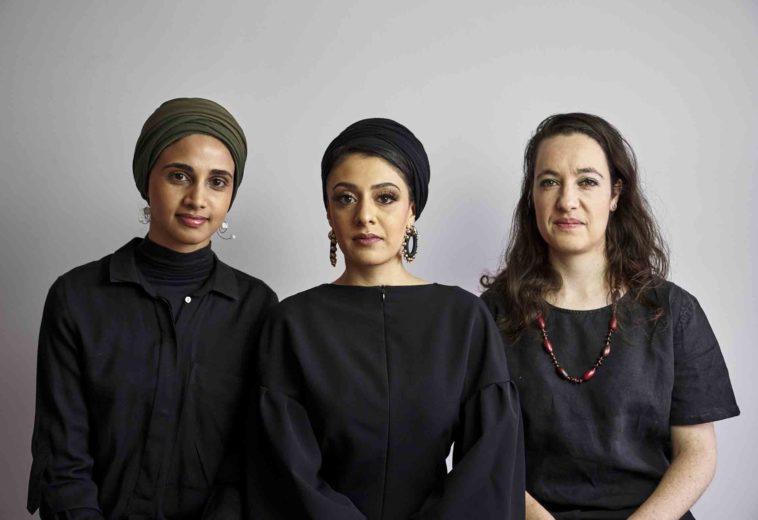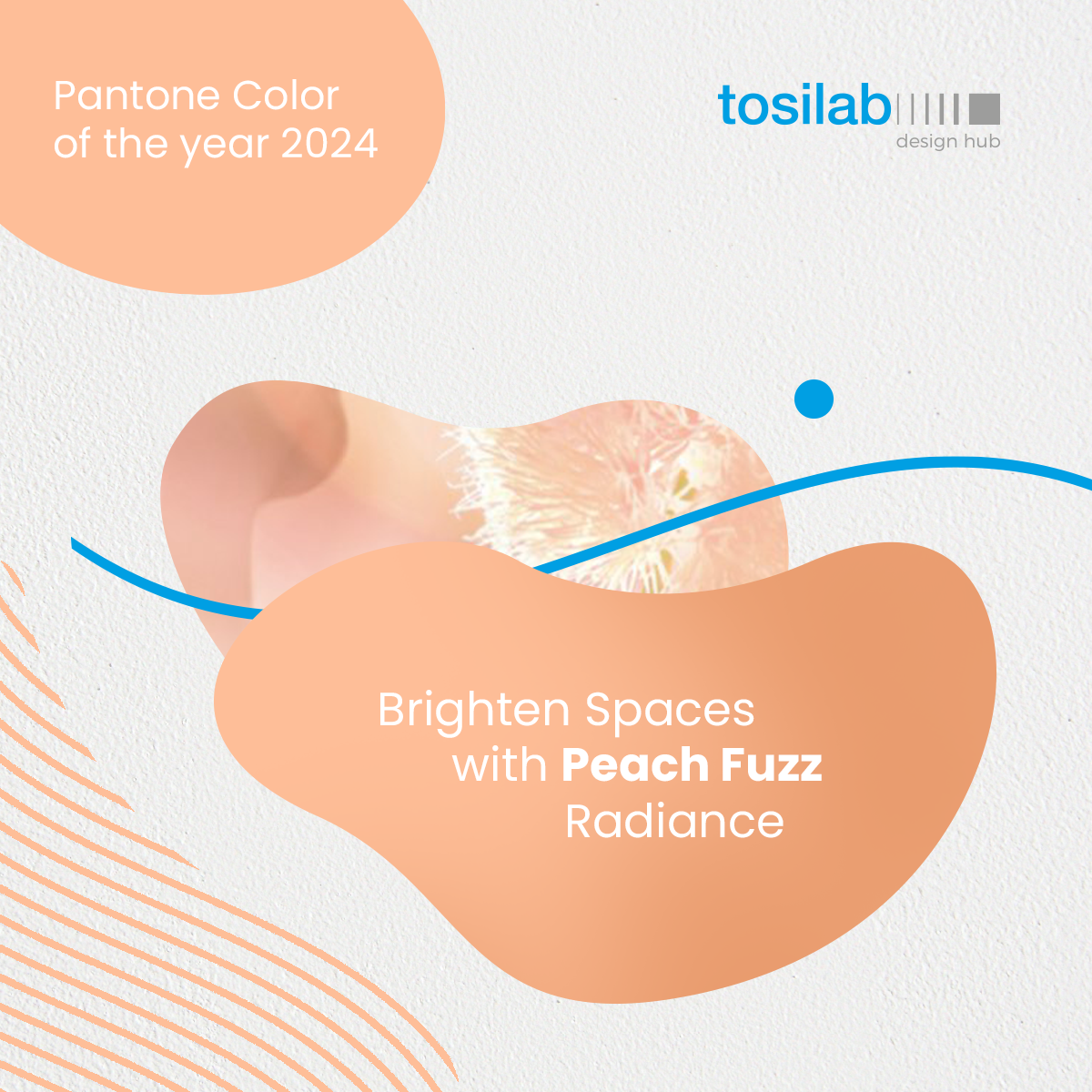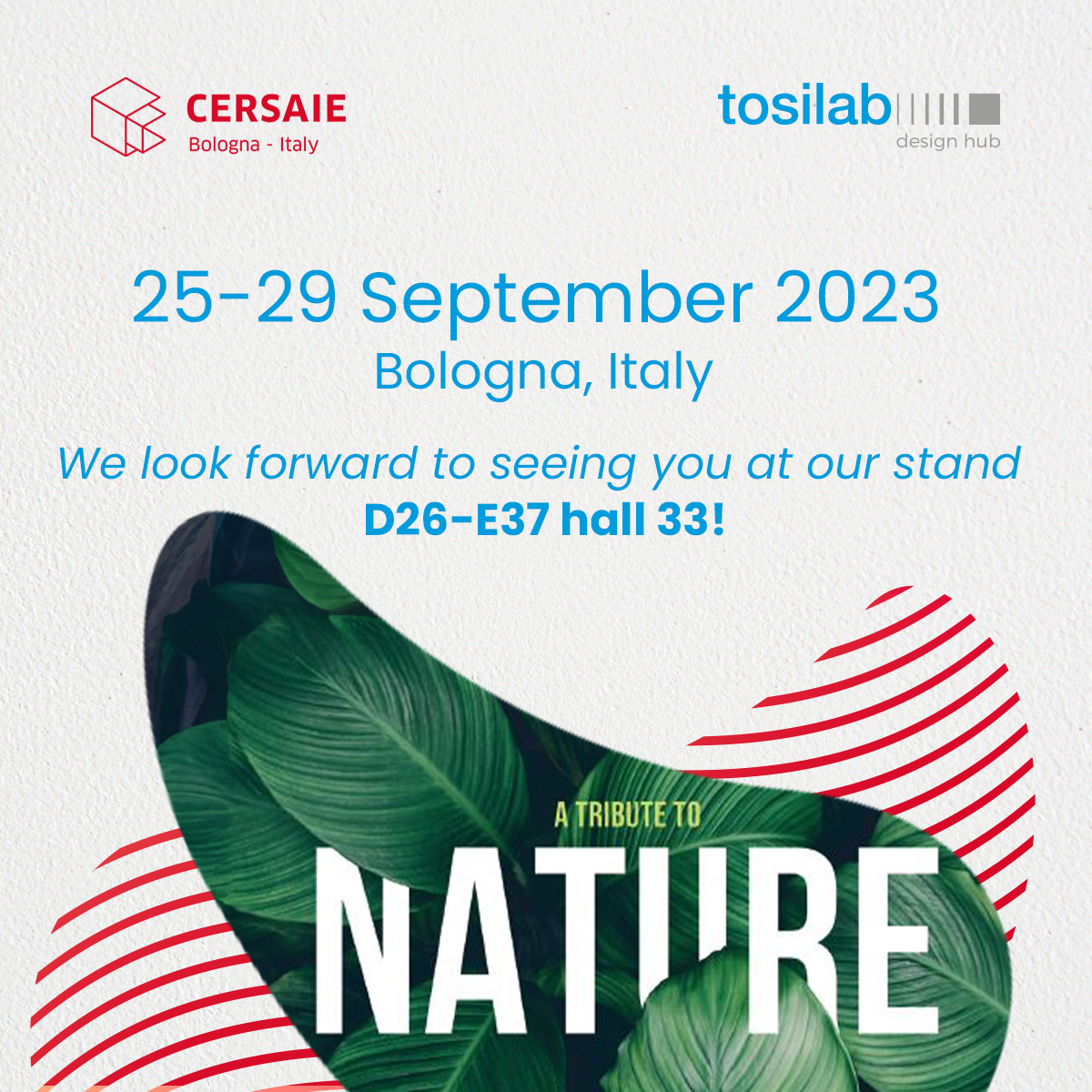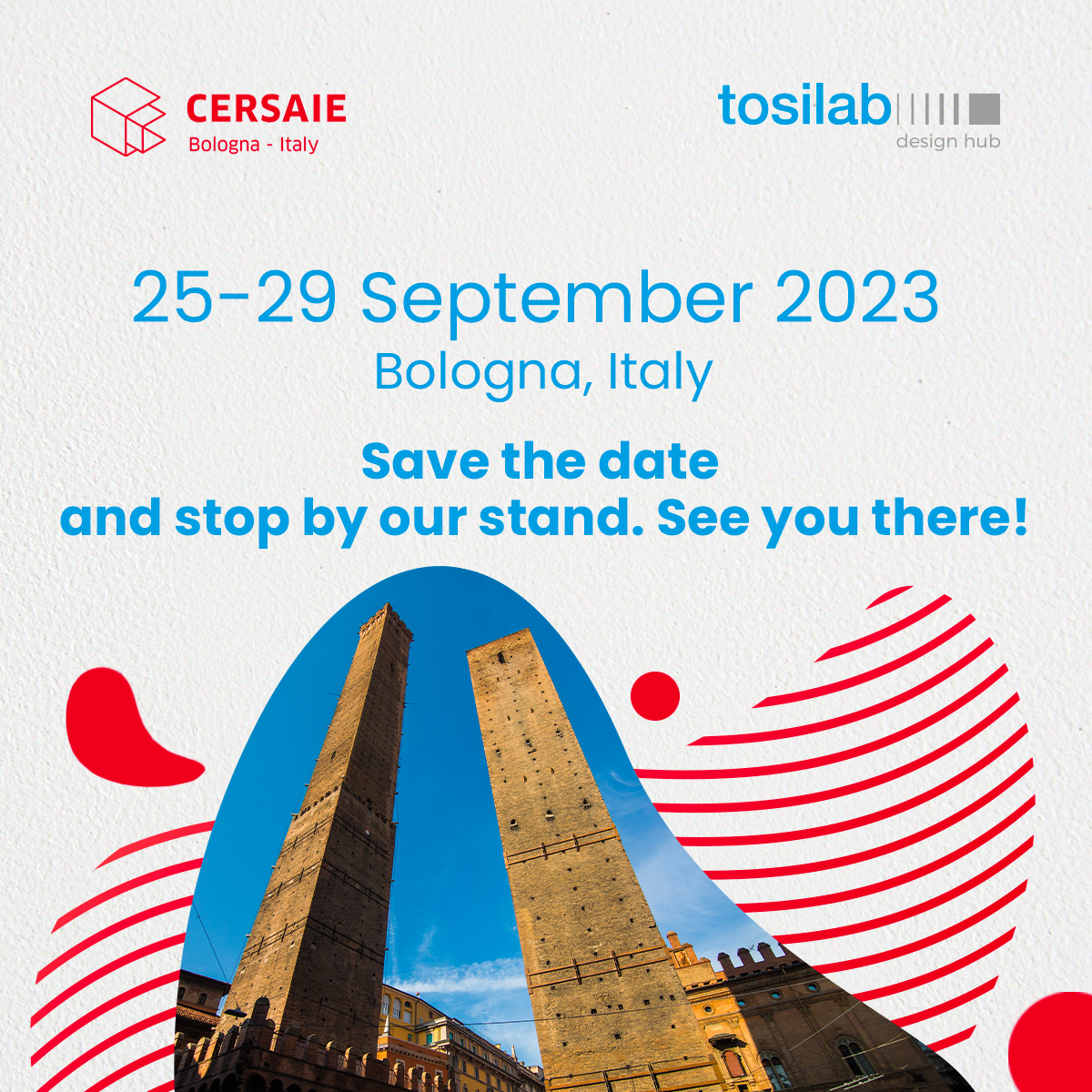Serpentine Pavilion 2020 by Counterspace: it will be built with recycled bricks
The South African architecture studio Counterspace will use cork and bricks made with recycled building materials to build this year’s Serpentine Pavilion, dedicated to the experiences of migrant communities in London.
K-Briq modules will be used for the pavilion, a new Kenoteq technology for the production of bricks made from 90% recycled construction and demolition waste.
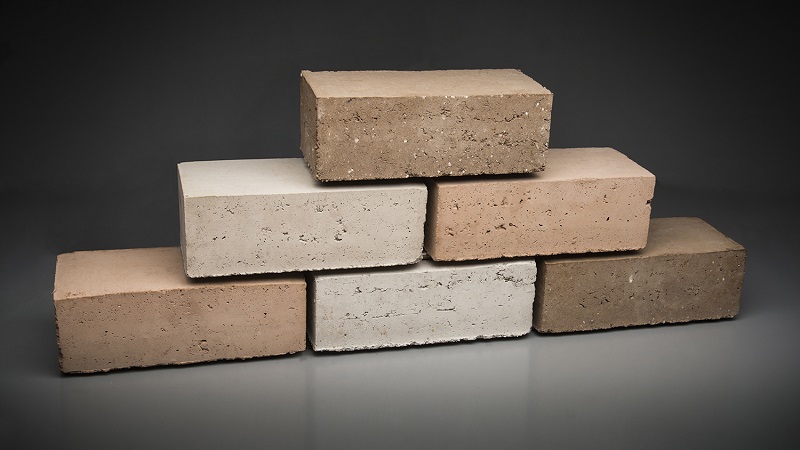
According to what reported by the manufacturer, this ecological bricks do not require cooking, only involve one tenth of the carbon emissions of traditional products. A huge advantage for the environment.
The other material that will be mainly used will be cork, today considered as the most sustainable alternative compared to other types of wood, because the bark can be obtained without cutting the tree.
Serpentine Pavilion 2020 concept and project
The Counterspace pavilion, which is the 20th Serpentine Pavilion, will be dedicated to the experiences of migrant communities in London. The inauguration is scheduled for June 2020, but we do not know if it will be confirmed, given the Coronavirus emergency that is causing several events around the world to slip. What is certain is that Counterspace has defined the project for some time now and defined the cornerstones that trace its concept.
Of different textures, shapes and colors they will be the tool through which Counterspace will try to evoke London neighborhoods characterized by vast migrant populations, such as Brixton, Hoxton, Hackney, Whitechapel, Edgware Road, Peckham, Ealing and North Kensington.
The pavilion is itself conceived as an event: the meeting, during the period of stay of the pavilion, of a variety of expressions from all over London, in the form of traces of the places, spaces and artifacts that have made the care and livelihood part of the identity of this metropolis, “said the architect responsible, Sumayya Vally
Even more curious is the fact that there are elements of the mobile project, which will allow parts of the Serpentine Pavilion 2020 to be removed and exhibited in different London neighborhoods. In these venues, they will host community events before being relocated to the main facility in late summer. Here are some renderings of the project.
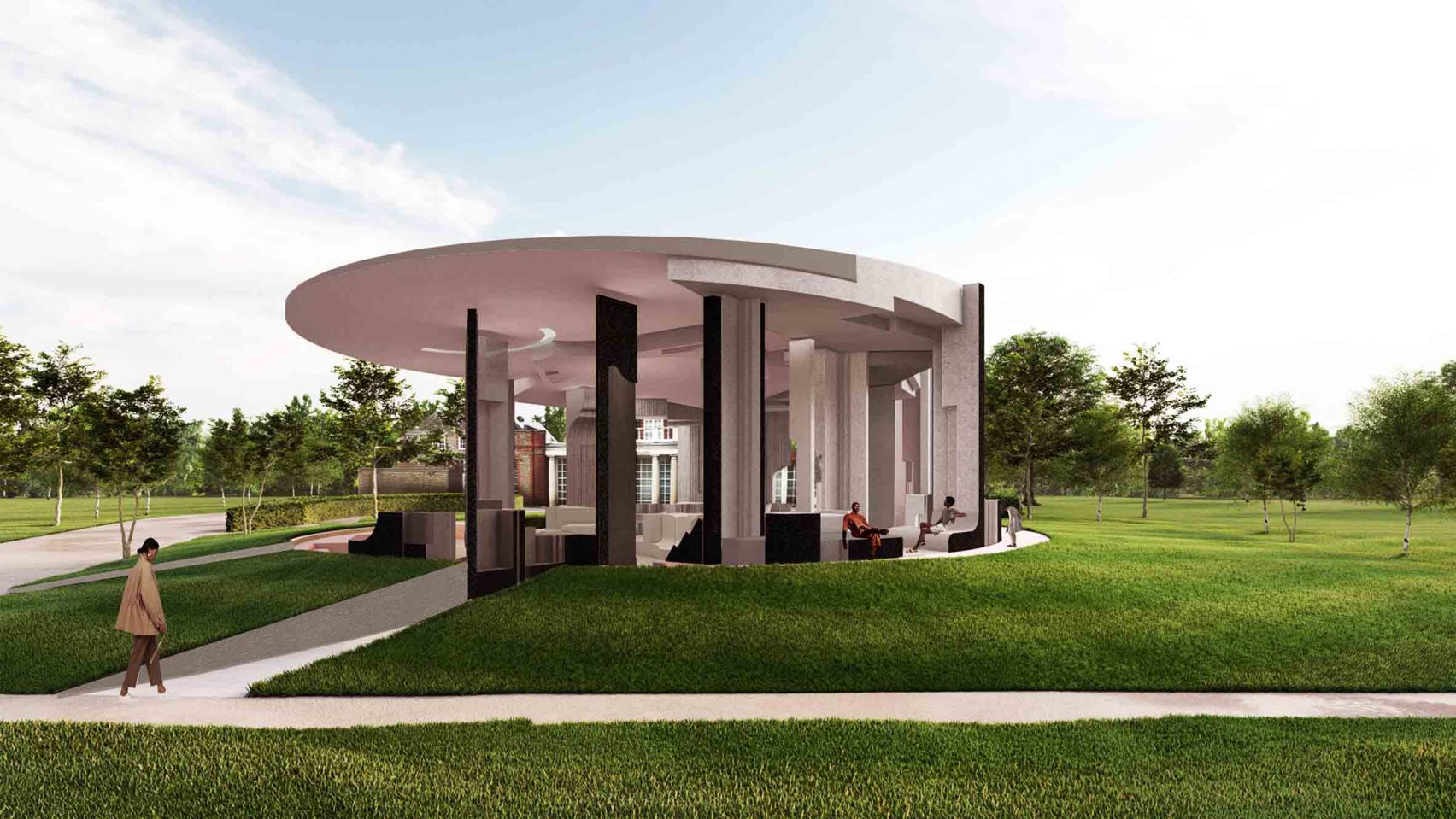
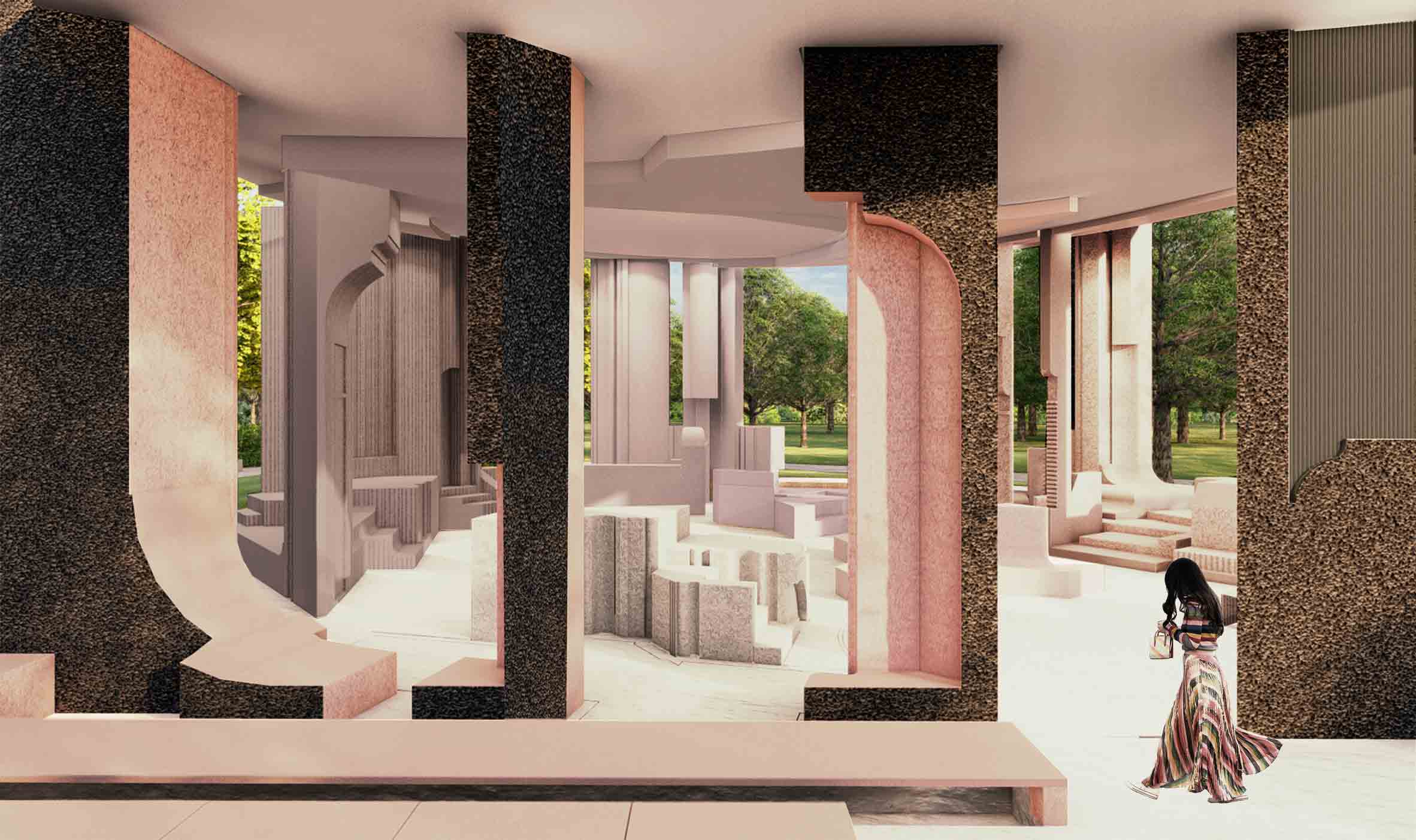
A real program of events, as well as an architectural project, which will be part of the Serpentine’s Back to Earth series, which explores the ways in which architecture manages to create spaces alternative to hierarchical systems, to promote well-being and to evolve with the environment.
The three directors of Counterspace, Sumayya Vally, Sarah de Villiers and Amina Kaskar, founders of the studio in Johannesburg in 2015, will be the youngest architects to have designed the Serpentine Gallery summer pavilion.
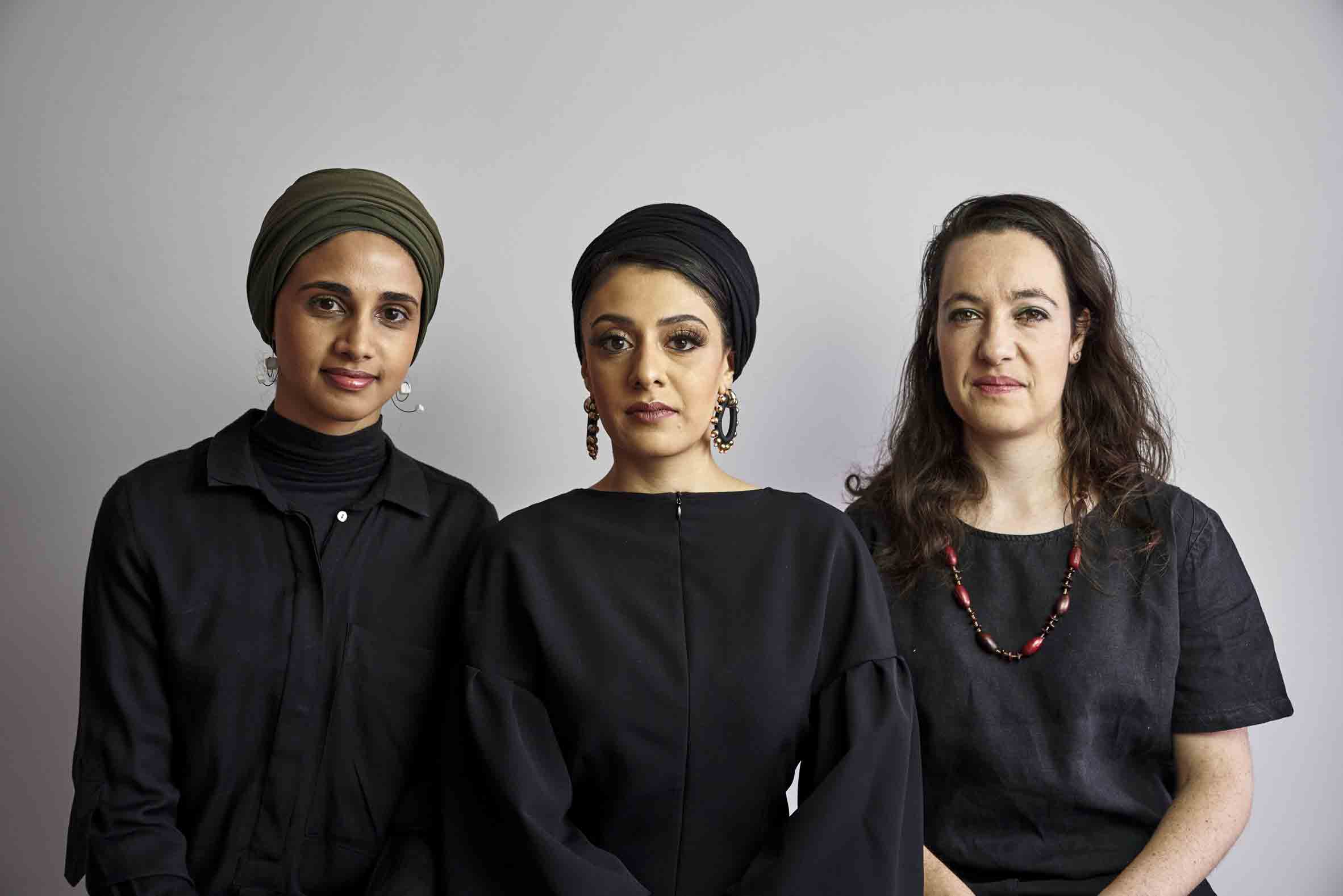
Counterspace is only the third studio founded exclusively by women to have been commissioned by the Serpentine Gallery, after Zaha Hadid in 2000 and Frida Escobedo in 2018.
In its design idea, Counterspace always has an eye on the issues of environmental protection. It is believed that last year it used a series of mirrors to reflect the air pollution above Johannesburg, due to mineral waste products. An installation aimed at raising awareness of compatriots on the subject.
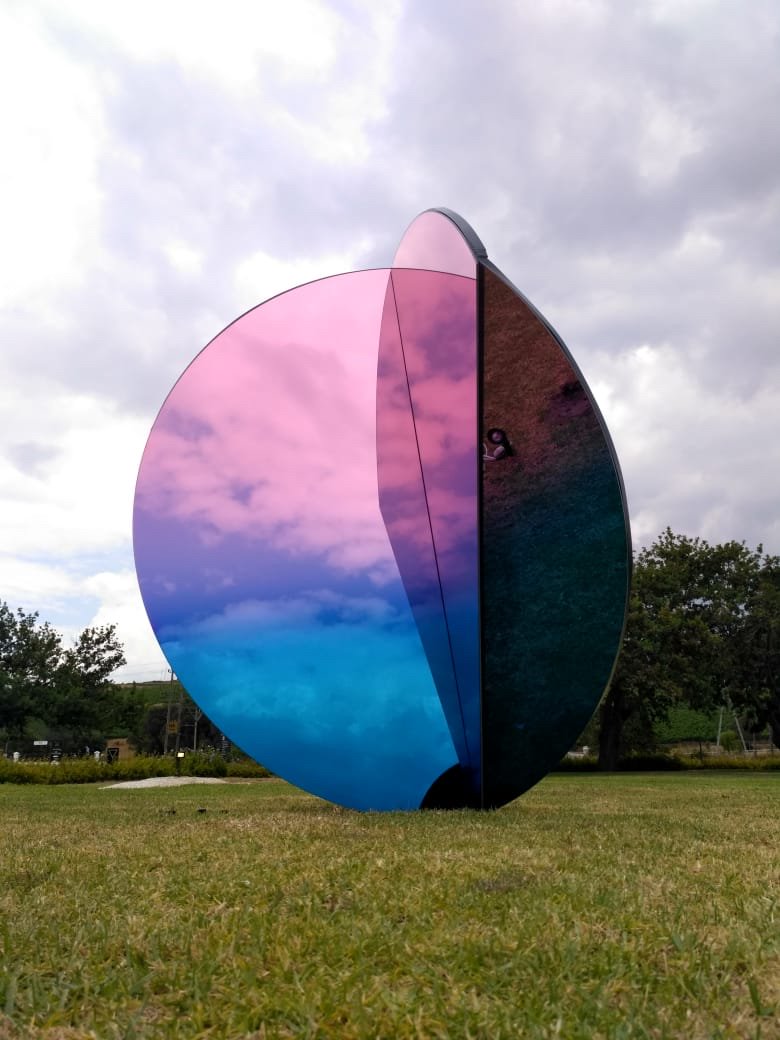
Counterspace was chosen by Serpentine’s artistic director, Hans Ulrich Obrist, and by CEO Bettina Korek, appointed in 2019 after the resignation of Yana Peel. Project consultants include architects David Adjaye, Lesley Lokko and David Glover, as well as Serpentine design manager Julie Burnell and project curator Natalia Grabowska.
The idea of working with different communities is very important for us and the Counterspace proposal effectively hits this target. The social dimension of their activity has fully convinced us. Their contribution includes an African perspective and an international perspective, but the work it is also done in locations and within communities located right here in London, and the pavilion design draws inspiration from this work, “said Ulrich Obrist.
In a recent interview with Art Newspaper, Ulrich Obrist said that “ecology will be at the center of everything” what the Serpentine Galleries will achieve in the future.
Last year’s Serpentine pavilion was designed by the Japanese architect Junya Ishigami, who had built a pile of slate slabs. Here is our article.
Il Serpentine Pavilion 2019 all’architetto giapponese Ishigami
Chi è Counterspace Studio
Counterspace is an associated architecture studio based in Johannesburg, which mainly carries out architectural projects with community involvement, conceptualization of exhibitions and installations, urban research and design.
Counterspace is inspired by its geographical location – Johannesburg – and aims to work on the development of the expression of design, in particular for Johannesburg and its continent, through architecture, publications, installations and urban research. Counterspace has collaborated on numerous research, graphics and immersive design projects with national stakeholders, local architects and universities in South Africa, as well as various cultural architecture projects in rural and urbanized areas of South Africa and internationally.
The office of the studio is adjacent to the places of academic practice, since Sumayya directs Unit 12 at the Graduate School of Architecture in Johannesburg, while Sarah currently directs Unit 18 at the same institution and Amina the Housing Ecologies studio of Postgraduate Architecture School at the University of Witwatersrand.
For Sumayya Vally (born in 1990 in South Africa) Johannesburg is a real obsession. Her work on the narrative, identity and memory of the city has led her to deal with a series of conceptual and investigative projects, including an assignment as assistant curator and film producer for the Venice Biennale 2014 (South African Pavilion). Sumayya was recently selected as a finalist for the architecture award organized by the Civitella Ranieri Foundation residence for artists (2019) and was a finalist for the Rolex Mentorship and Protege award (2018/2019). He currently teaches at the Graduate School of Architecture, as Unit Leader of Unit 12, dedicated to the search for design expressions for identity issues and territorial disputes.
Amina Kaskar (born in 1990 in South Africa) has a strong interest in issues of gender, migration, ethnography and systematic networks and processes. In 2017, Amina won the Vlir-ous scholarship to undertake a second Master in Human Settlements at the KU Leuven university and research institute, in Belgium. His work includes the study of the spaces for arrival infrastructures of migrant and refugee communities in the Northern district of Brussels. The aforementioned advanced Master also covered issues related to socio-ecological landscape urban planning, specifically focused on the Gulf of Guayaquil, Ecuador. He is also an associate professor at CETA at the Wits School of Architecture and recently led the Advanced Design Studio Elective for the Honors postgraduate research program at Wits, entitled Housing Ecologies.
Sarah de Villiers (born in South Africa in 1990) is interested in space-economic practices, as well as in elements that imply “otherness”, in particular practices that integrate as unexpected systems, challenging the surrounding logic of scale, time, accessibility, identity or wider regulatory environments. He taught for three years at the Graduate School of Architecture, UJ within Unit 14: Rogue Economies, dedicated to post-apartheid emerging urban economies in Johannesburg, and currently directs Unit 18, Prototypes, together with Dr. Huda Tayob. hyper-realistic, which defines notions of origin, post-fake epoch and authenticity in architectural production.
What do you think of this project? Follow our articles on our blog
- 0 Comment
