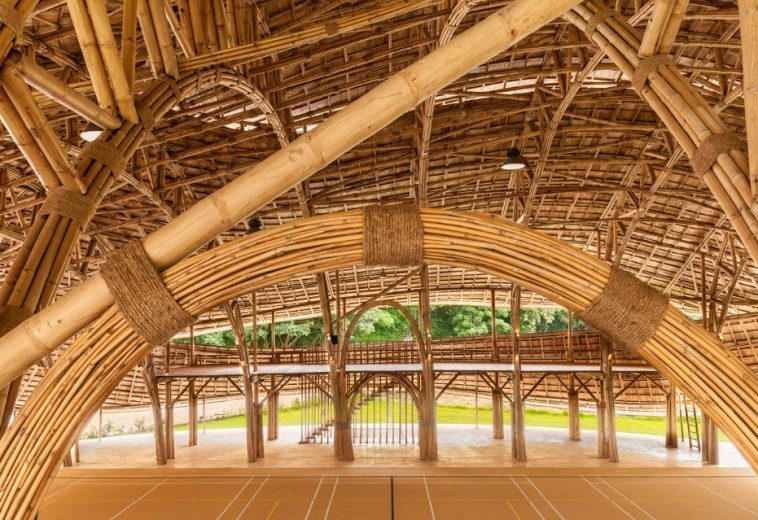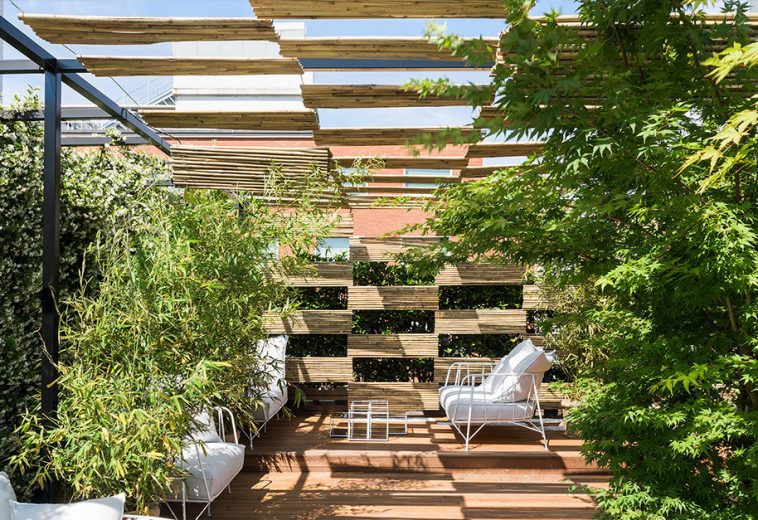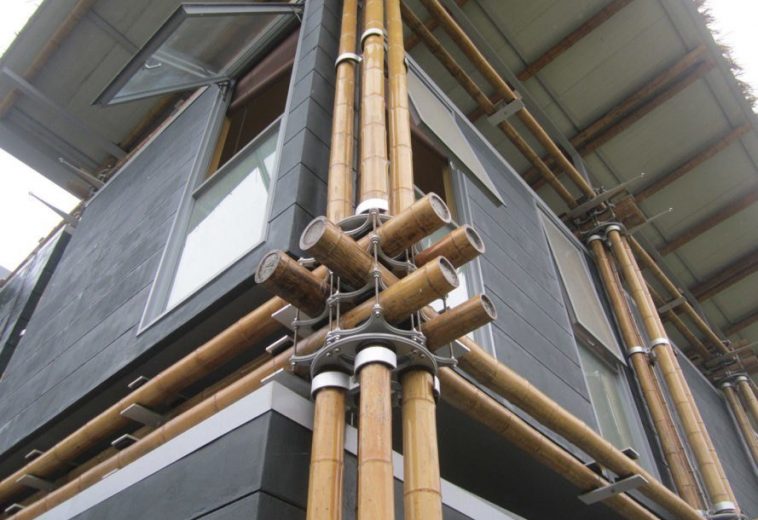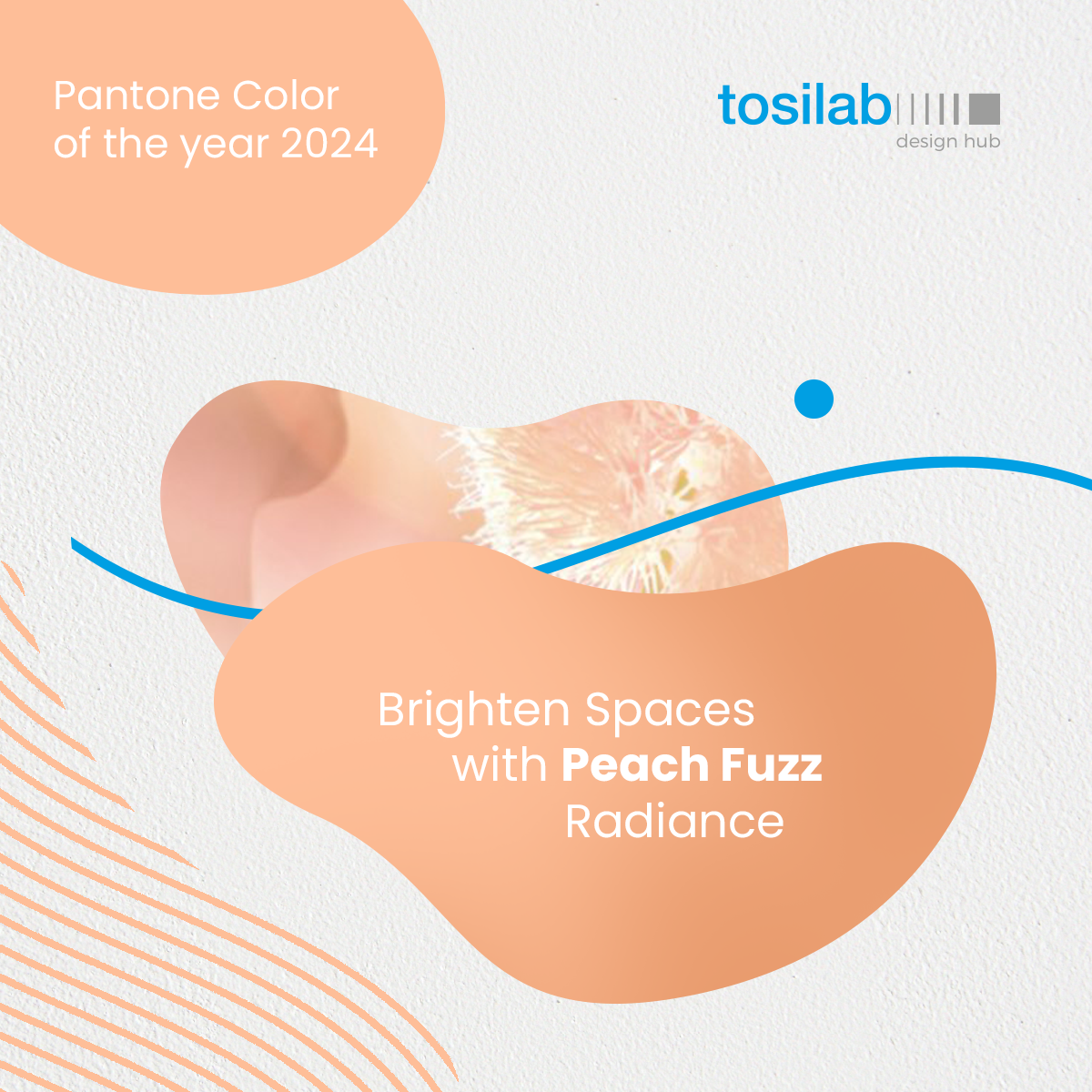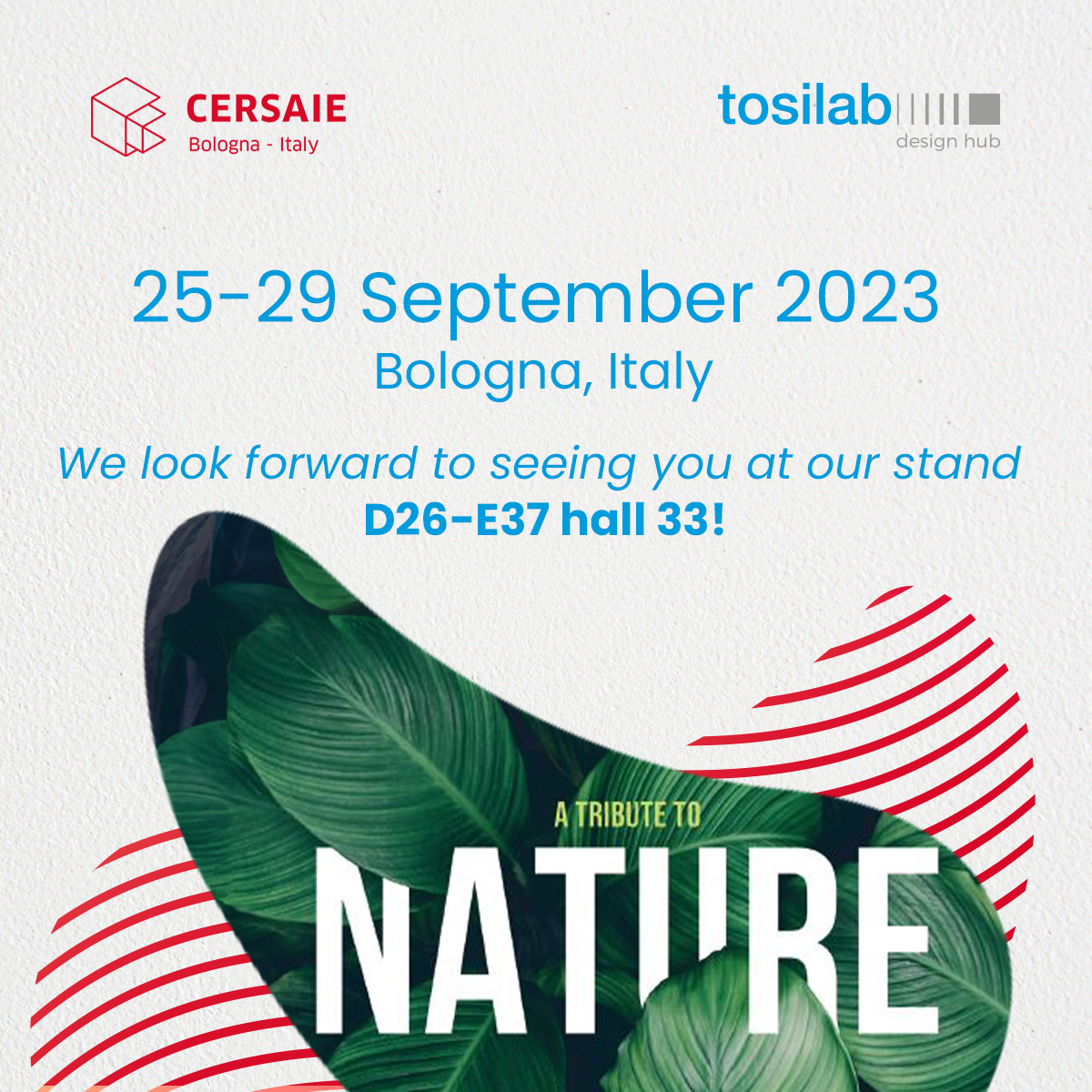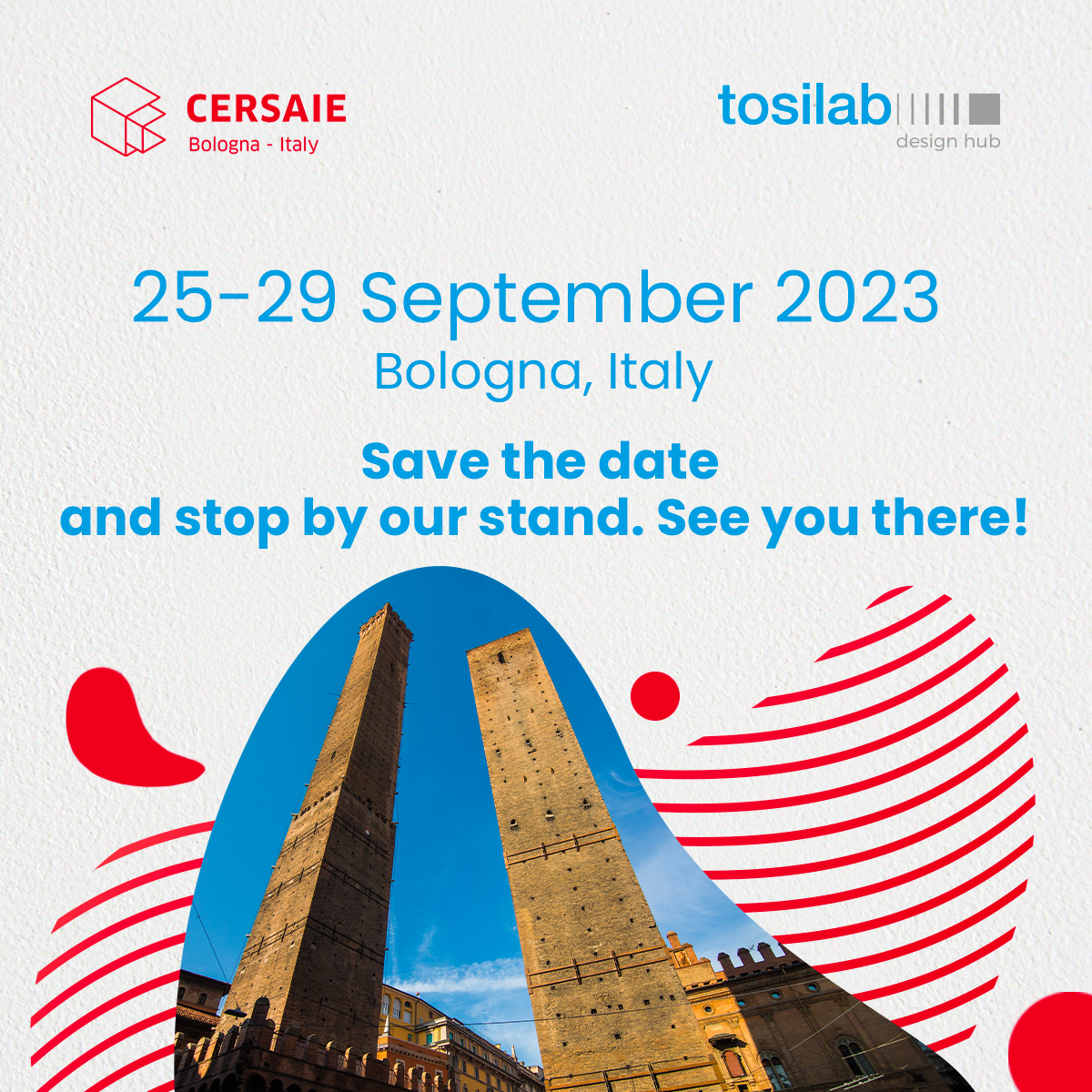Is bamboo the plant that can revolutionize architecture?
Perhaps not everybody is aware of the amazing properties of bamboo, which has always been used as a construction material in Asia, and which, in recent years, has been highly appreciated by European architects and designers too. We generally consider bamboo an ornamental plant or associate it with parquet flooring but its hardness is comparable to that of steel. Indeed, it is called “green steel” by no mere chance. It can carry two-fold the weight compression borne by cement, is highly resistant to traction and extremely flexible. As a matter of fact, it is considered a material with anti-seismic weight bearing functions. This is why some speak of a revolution in the architectural scene with bamboo increasingly becoming the most feasible trendy material.
This article discusses 5 recently built architectural solutions made of bamboo that are genuine innovations in the building construction sector.
Kengo Kuma’s Great Bamboo Wall House
When we discuss architecture and bamboo, we cannot fail to mention Japanese architect Kengo Kuma, a leading figure in the architectural scene. He seeks the perfect synthesis between building and landscape, between human intervention and the game of nature.
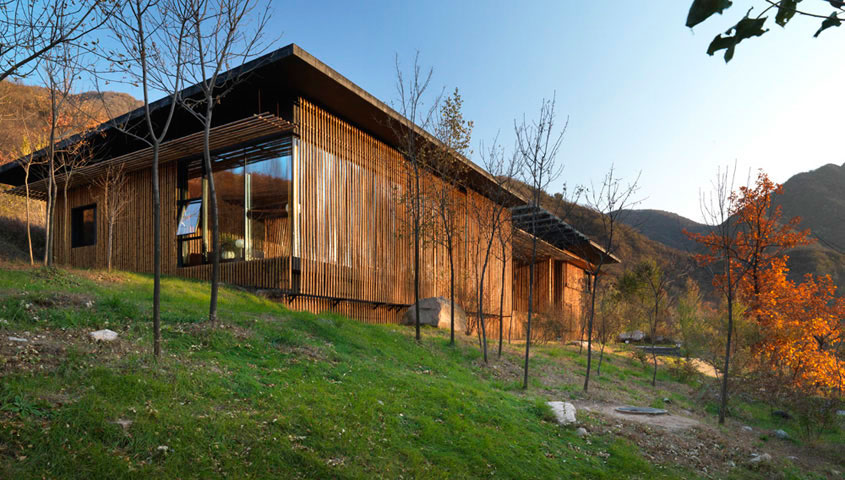
One of his most poetic works is the Great Bamboo Wall House, built in Beijing, near the Great Wall of China, which inspired the architect. However, unlike the Great Wall, this wall is not a dividing element as it brings together both peoples and cultures by combining traditional Japanese architecture with typically modern elements, such as minimal chic furnishings that characterise the interior.
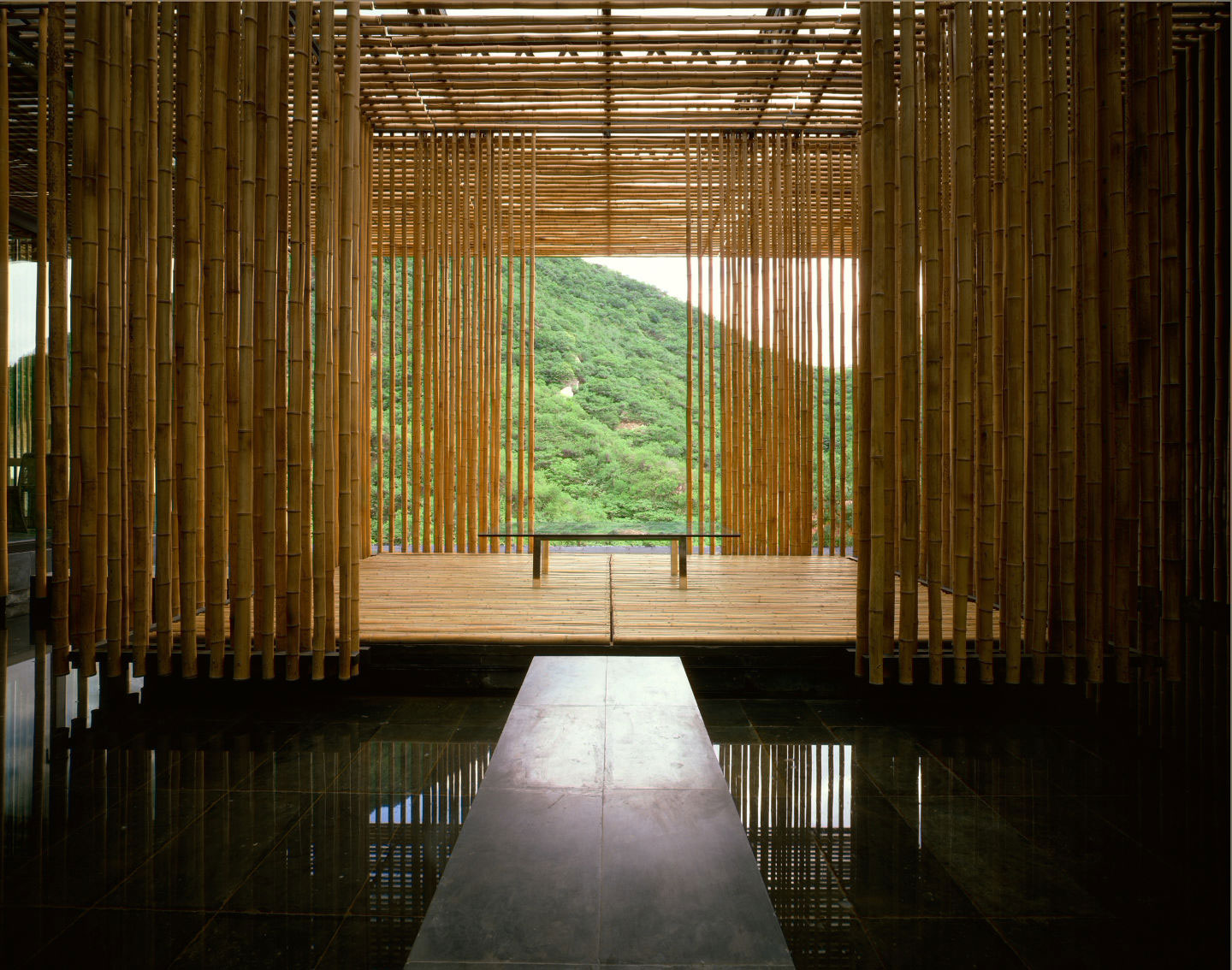
Vo Trong Nghia’s Bamboo Stalactite – Vietnam Pavilion at Venice Biennale of Architecture 2018
Bamboo is Vo Trong Nghia‘s favourite material. The Vietnamese architect has established a firm that counts more than 40 employees today, and which stands apart for its design proposals that preserve the expressiveness of Asian tradition using natural and economical materials to create contemporary green architecture. The author of the Vietnamese pavilion at Expo 2015, already present with an installation at the 15th Venice Biennale of Architecture in 2016, has been invited once again, in 2018, to represent Vietnam at the 16th Venice Biennale of Architecture. For the event, he has interpreted the theme ‘Freespace’ with a pavilion entitled Bamboo Stalactite, a series of vaults produced by curving and interweaving bamboo stems around a sequence of wooden stalactites that rise from floor to ceiling.
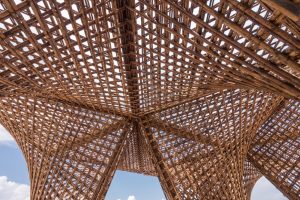
The woven material creates a dense, protective and shaded space that is also transparent, open and ideal to contemplate the waters of the Venice Arsenale, and to rest on the pouf armchairs designed to resemble a chaise longue. The iconic architecture entirely produced with bamboo reveals the material’s aesthetic and technical potential.
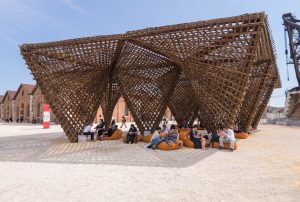
Energy Efficient Bamboo House in Baoxi Longquan (Cina) by Mauricio Cardenas Laverde
The work by Mauricio Cardenas Laverde, Colombian architect with a studio in Milan, focuses on studying and researching the possible uses of bamboo for building construction works and for interior architecture. He expertly adapts this structural element of his land also to the European context, using it as a replacement for lamellar wood and also for interior linings, furnishings and design that feature a contemporary style.
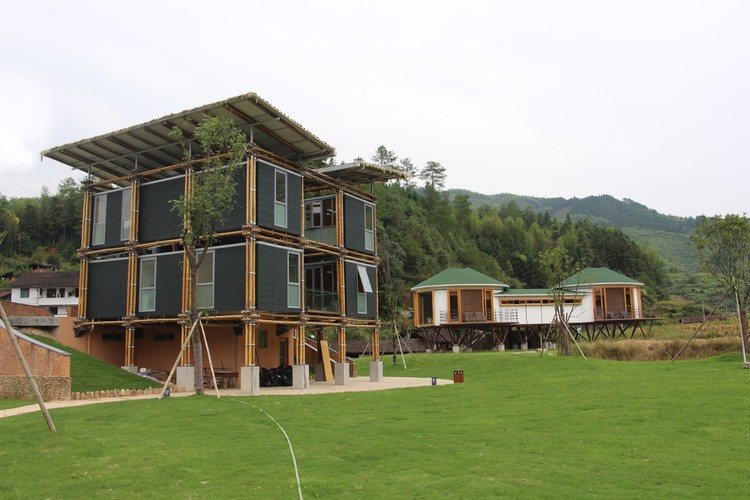
He has designed an environmentally sustainable house made of bamboo in Baoxi Longquan, China. Its structure explores new construction methods based on bamboo, dry architecture with easy to assemble light aluminium connections. It combines “vegetable steel” with genuine steel to create an industrialised construction system, and applies the Golden proportion (Aurea) to achieve standardisation of the pieces and harmonic visual impact.
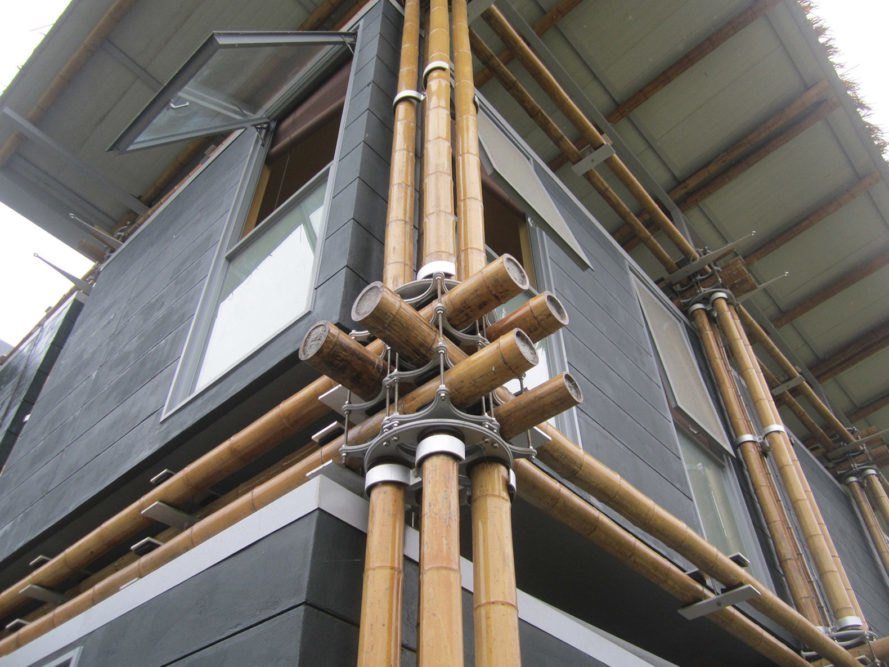
Senato Roof by Marco Lavit
Among the authors of contemporary experimentation, we chose a young talent of Italian architecture, Marco Lavit. Nominated as emerging talent at the Rising Talent Awards 2018, he authored the latest Senato Roof, Senato Hotel Milan’s project that yearly involves a designer and manufacturer of outdoor furniture to implement a total makeover of the 100 m2 terrace. In Milan’s high-society district, the roof terrace of Senato Hotel designed by Lavit cites Le Corbusier with project Modulor, a grid designed on a regular module with a bamboo structure that harnesses the spatial coordinates to leave sun, clouds and shadows the task of breaking the rules.
A game of contrasts, perspectives, symmetries and irregularities already tested in Port-Louis, Mauritius, is the choice for the bamboo façade that transforms a natural element into an orderly element and is solved in a perspective that recalls a “moucharabieh” to build awareness of the use of bamboo as an architectural material.
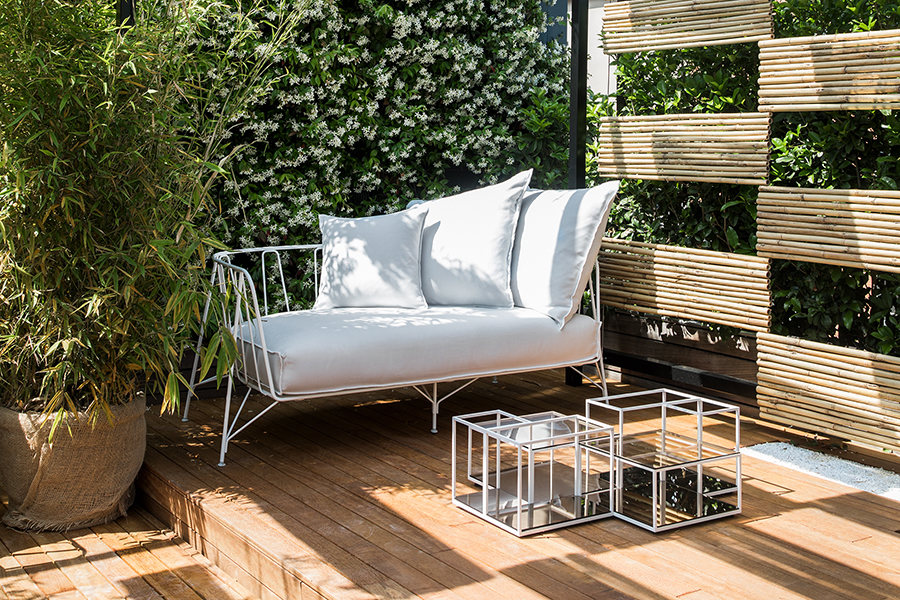
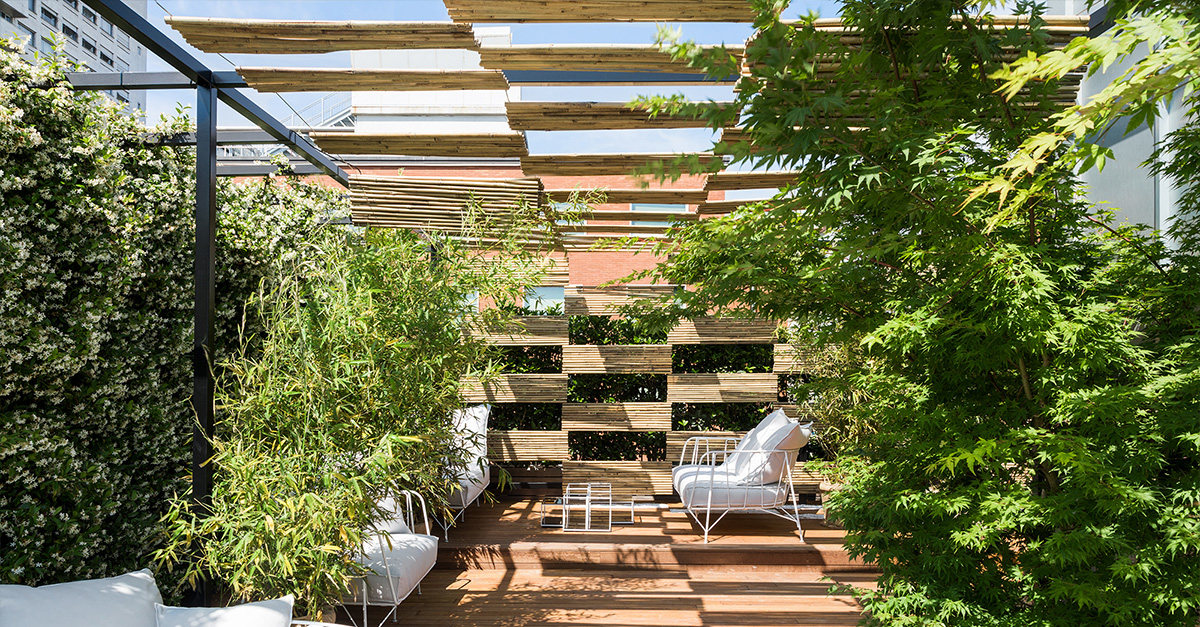
Bamboo Sports Hall designed by Changmai Life Architects Studio
Chiangmai Life Architects and Construction is a company based in Thailand that specialises in designing and constructing architectural solutions made of bamboo and soil. They merge modern organic design, 21st century engineering and natural materials. One of their most impressive works was the Bamboo Sports Hall for the Panyaden International School in 2017, a 782 m2 ecological sports field made of bamboo designed in the shape of the lotus flower, the symbol of Thailand and of Buddhist teachings.
The completed facility hosts a basketball and futsal field, and can also host volleyball and badminton fields, with storage systems located behind a platform that can be automatically lifted, and the stalls for the audience. Besides the low environmental impact as a result of natural ventilation and insulation that ensure the ideal internal climate all year round, what makes bamboo architecture innovative is the structural design of this remarkable project.
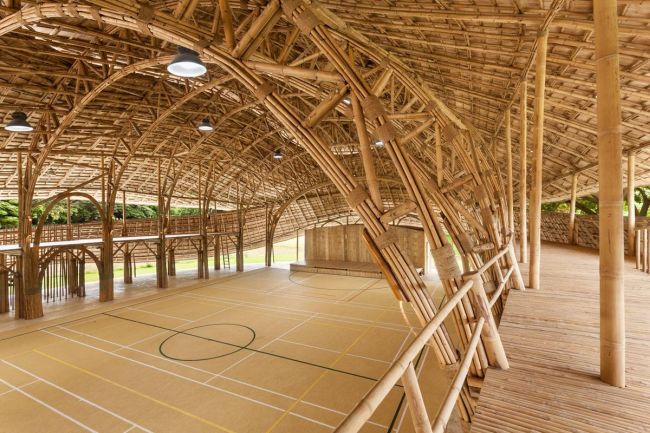
New concept prefabricated bamboo poles spanning over 17 m without either reinforcement or steel connections form roofing that has been pre-assembled on site and hoisted into place with a crane. The ideal convergence of design, technology and handcrafting tradition for an architecture that represents the future of sustainable constructions.
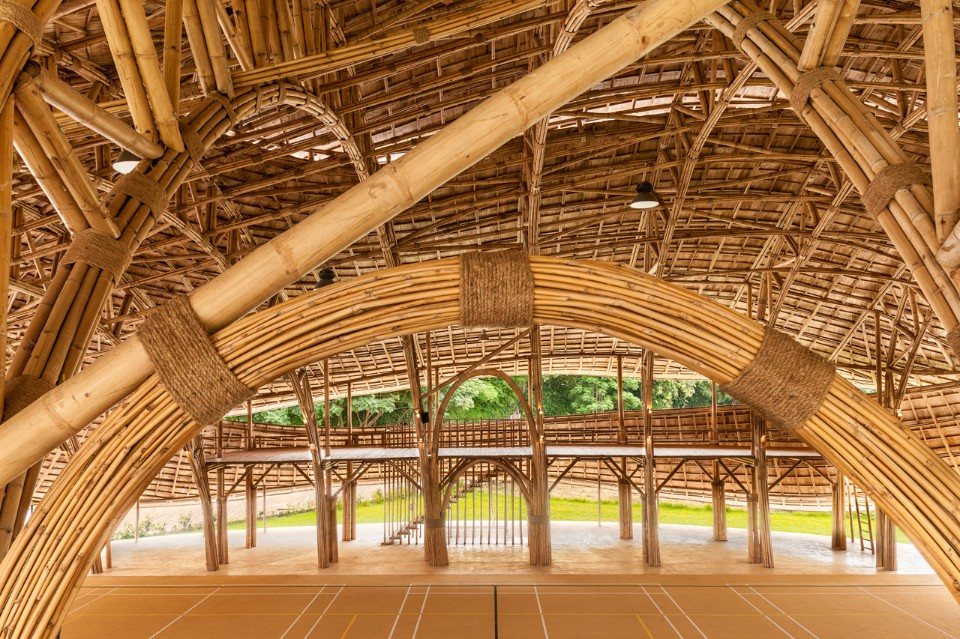
- 0 Comment

